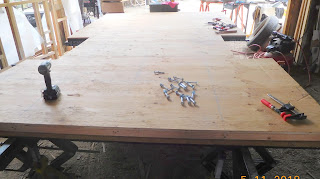I also got the gaucho bed frames cut and ready to install. the top part that pulls out to make the benches into the beds out got slats put in, & painted on both sides (to cover old wood smell). I also cut them into two sections so I can have one 40" X 80" wide bed across the back or two 39" X 73.5" beds down the sides. I've added 3" to each side so I don't have to cut the 24" wide foam down to 20".
The front cabinet / shelf unit is also built and ready to install - this is where the table will fold down in the middle of the seat/bed units & fit snugly into the space provided. And I have a nice white pine board to install for the top, which may have 3 outlets (2 with USB ports) installed in it. I also have to sand and put a few coats of shellac on the board.
Tomorrow I start on the cabinet doors. I was just going to cover the original paneling with new, but we decided it wouldn't look right because of the way they had been beveled. So my husband ripped the fronts off and now I just have to sand and glue new paneling around the edge frames (hollow core doors). Will definitely save on glue.
Pictures will follow.



















































